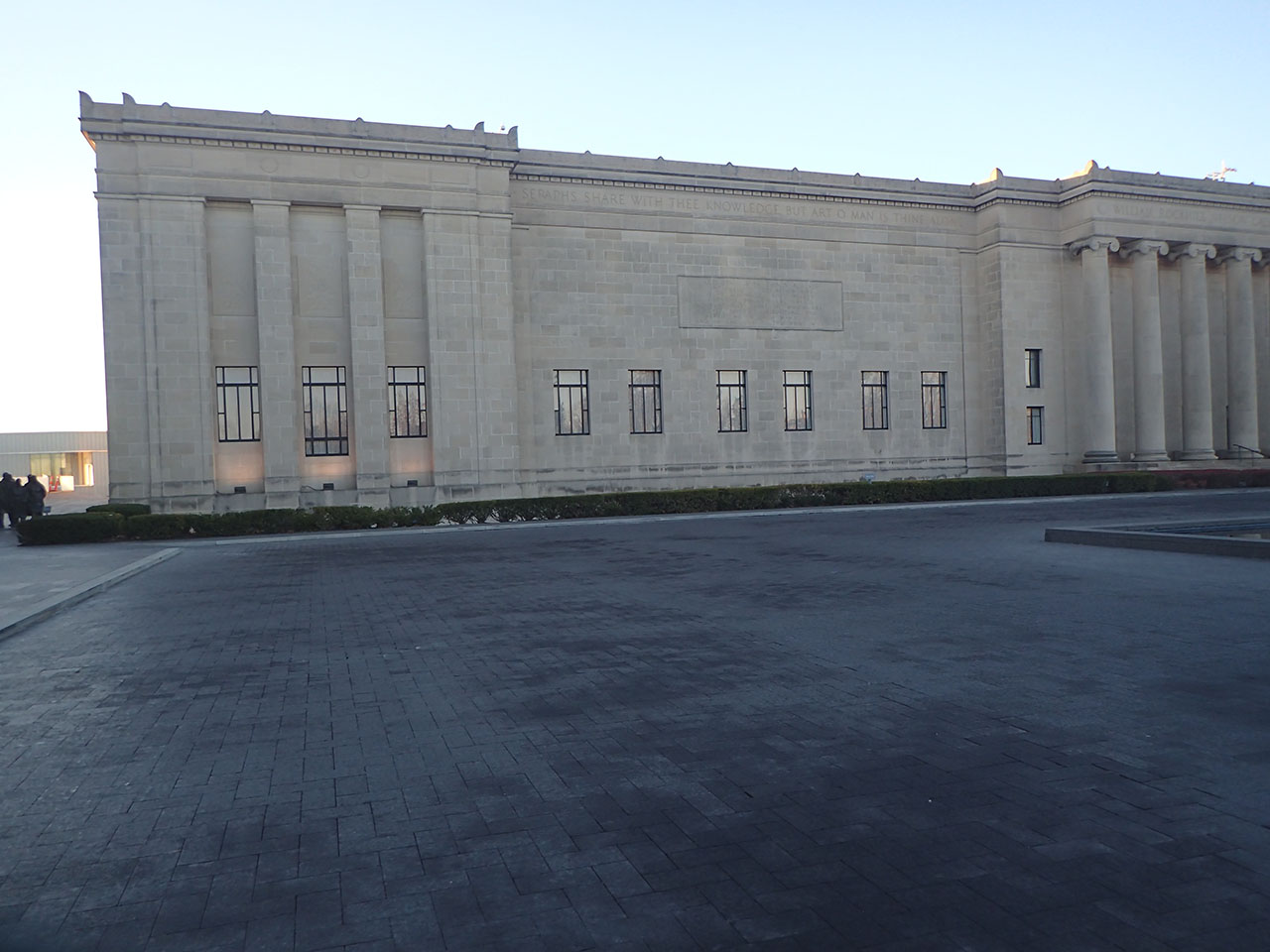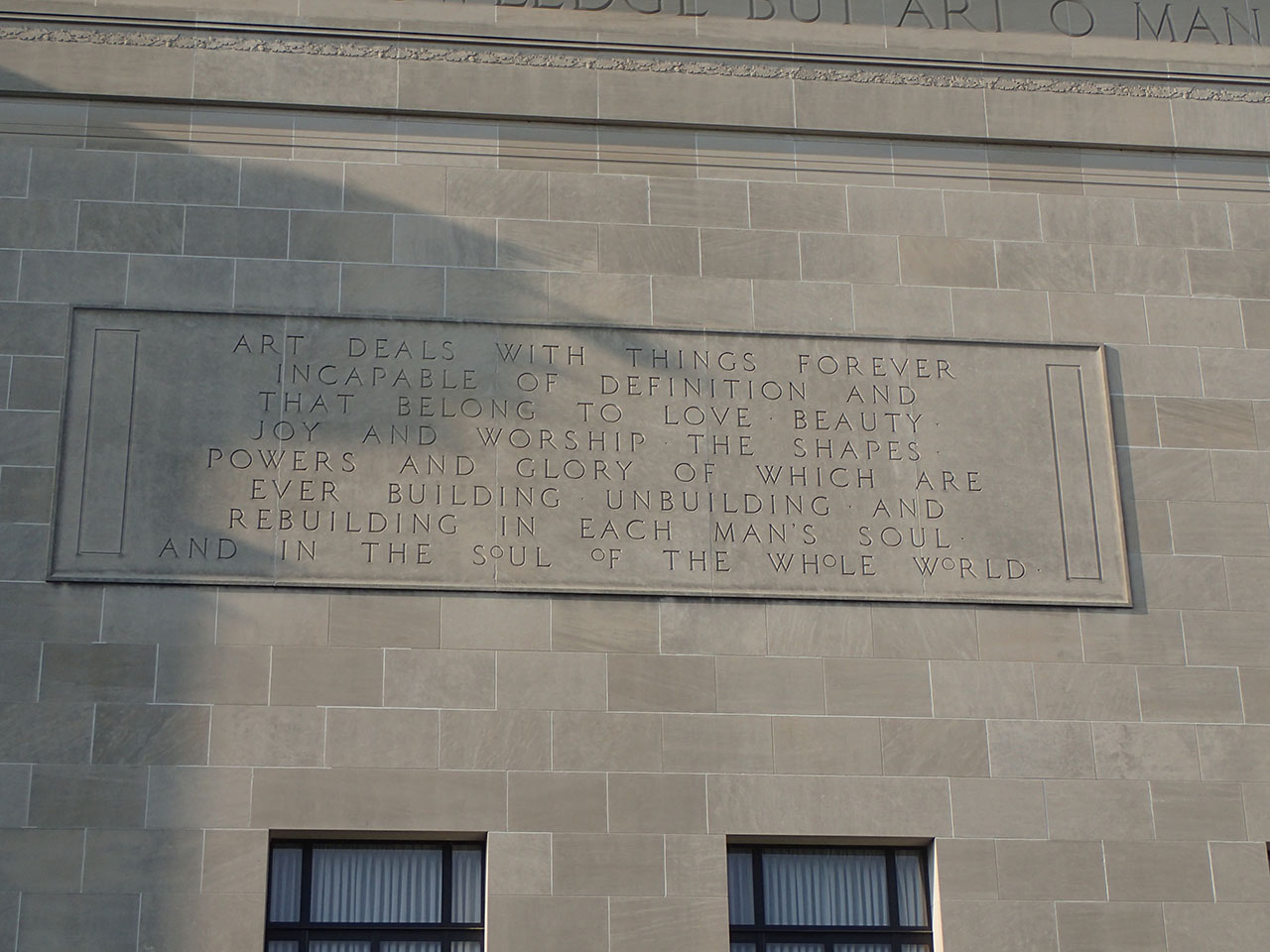Proposal
The challenge for me has been to come up with ideas of an appropriate scale for the Nelson-Atkins, but that are not out of scale for the place.
I have taken a little time to develop these proposals following on from my visit to the museum in December. Given that I am an artist who strives to make works that are about the place, there is certainly enough material to draw from. However, the way in which the outdoor sculpture collection has evolved places some restrictions on the scale and scope of any new work that I might propose. The proposals I have developed are, I hope, creative responses to this.
I am hugely supportive of the space that the Museum has afforded to Oldenburg’s Shuttlecocks. I very much like the way they straddle and punctuate the grounds of the museum. I understand the need for the space between each Shuttlecock to be considered part of the work.
As a result, however, many of the other outdoor sculptures have been pushed to the sides of the South Lawn.
In approaching a commission intended to be in honour of the Soslands and the Halls, it feels appropriate to come up with ideas that are expansive and adventurous in spirit, as the Shuttlecocks commission itself continues to be. The challenge is how to do this with the vastly reduced area to work with.
I sincerely hope that these thoughts are taken in good heart. I raise them here not as a criticism, but rather to give insight into my approach in developing proposals that share the same uncompromising vision that resulted in the Shuttlecocks.
The site for Oak Hall (where The Nelson-Atkins Museum of Art now stands) was described in the book Willian Rockhill Nelson: The Story of a Man, a Newspaper, and a City (1915) as being reached along ‘unbroken’ roads, through farmers’ fields and an old orchard.
William Rockhill Nelson is said to have built ‘miles’ of rock walls, and he chose to use native limestone quarried on his property for Oak Hall, which was considered an unusual choice at the time because builders feared it would crumble.
Looking at the stone walls in the area I can well understand the builder’s concerns. The stone is of inconsistent quality, which is often the case when it is taken from near to the surface.
At the same time, the irregular stone adds character to the walls.
I cannot remember being in a large American city with so many agricultural-looking walls. By agricultural I mean walls made with stone directly from the ground and with a rough, practical honesty. Each wall reflects the hand of the person who constructed them. Some walls seem to bear the imprint of several people. The inevitable need to repair sections of walls that have collapsed have added further variations.
Whilst many of walls are internally mortared they are rooted in the drystone tradition of making walls of the kind that I am familiar with in the UK.
These walls are gradually being replaced with concrete faced stone. These walls, for me, lack heart.
Walking Wall would be made in the spirit of an agricultural wall, not out of nostalgia but because I want to emphasise the human dimension to the making of the wall and the connection between people and stone.
Time, human energy, weight and movement of stone have long been of interest to me.
My proposal is to build a wall that would travel through the grounds of The Nelson-Atkins Museum of Art. At any one time, it would be of a length (as yet to be determined) between 40 and 100 yards. Actual length would depend upon time, enthusiasm, energy and funding for the project.
The rear end of the wall would be dismantled and fed to the front end. Each completed section would be documented in images that will be joined together to show the wall in its entirety — creating a parallel photographic work.
The final section of Walking Wall would remain a permanent part of the collection where it would be part-inside and part-outside of the building.
The wallers would most likely come from the UK where there is still a tradition of building field walls quickly. A waller can make 3 yards of wall a day. 60 yards long would therefore take one person twenty days and two wallers 10 days.
The economics of time would be an important part of the work.
I like the idea that at any one time you would only see a small portion of a larger work. This is the nature of a city where the visible energy at any one time is only a fraction of a bigger picture.
It may seem a pointless to make a wall only for it to be taken down and rebuilt, but that again is very much in the nature of a city and in particular the area of the Nelson-Atkins where walls and houses have been built, taken down and replaced. The museum itself is a prime example of this. Old photographs show that other houses once stood below the South Lawn.
Walking wall would connect the inside of the Museum to the outside, but just as importantly it would enact on its own terms the literal and figurative journey that almost every object in the museum will have made before entering the collections there.
The Nelson-Atkins has encyclopedic historical and contemporary holdings, and it is true to say that many of the objects they hold are fragments of the place and culture in which they were once embedded. With Walking Wall, the rebuilding of the wall — itself possibly a self-sufficient fragment — might recall the processes of reinscription that objects are subject to as they move from context to context.
I hope that Walking Wall would be a poetic expression of change, lineage, human effort and memory.
The overall length of the wall would also need to be determined along with its route. At the end of this document, I include a plan of a possible route, and upon which the following drawings are loosely based. The pace of the project is negotiable.
A wall of this length could be built over a period of three years — moving the wall each year until it becomes attached to the Bloch building.
The drawings are intended to give a sense of what the work might look like. As I have already mentioned, I would like the wall to end part-inside and part-outside. How it would begin is less resolved.
I would want the wall to cut across the normal; to be anarchic, misaligned, confrontational, nonconformist, erratic, at odds with its surroundings, and at the same time be rooted in them.
Andy Goldsworthy, February 2018

